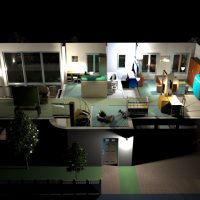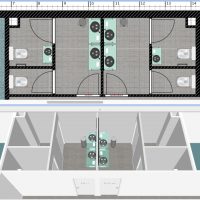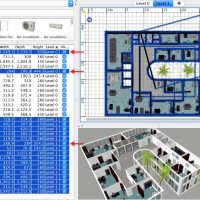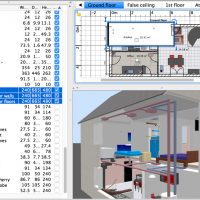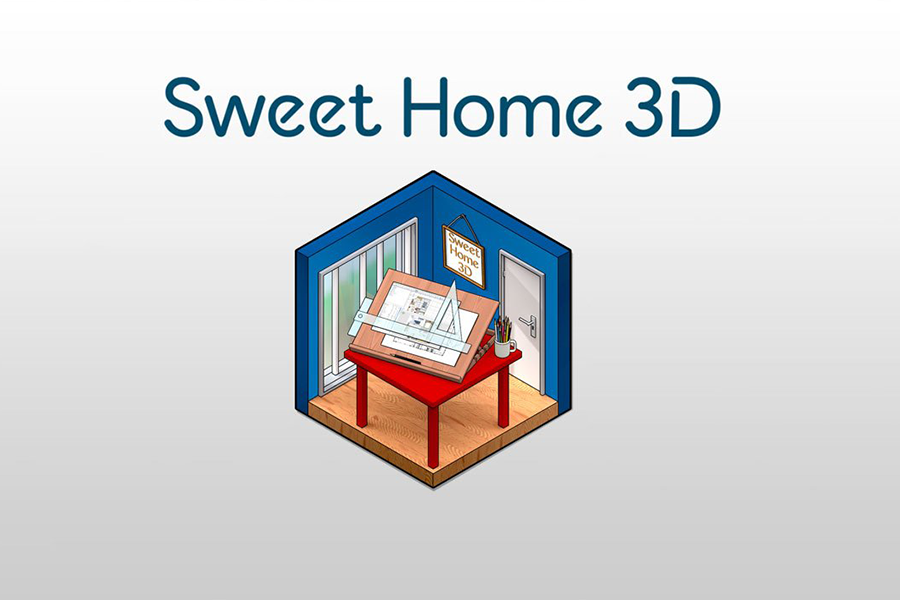 Sweet Home 3D on Linux
Sweet Home 3D on LinuxHello everyone, today you can download Sweet Home 3D for Ubuntu and experience one of the oldest architectural design software that is still available for free and actually has native support on Linux.
Today we will highlight some reasons why we think you might want to give Sweet Home 3D a try on your favorite Linux distro. Our favorite distro being Ubuntu of course, actually before we go on, I just want to remind you all that we will soon(next week) start featuring more Linux distro’s for download, especially those that are based on the Ubuntu core. Anyway, Regarding Sweet Home 3D, this software is much better than I expected, I downloaded it last week and I do not regret it! I used to be an architectural student so this app really hit home. You can easily make a house, a building, an apartment, whatever you want and decorate it with some furniture and on top of that, it renders the graphics in real-time and it is pretty damn smooth and fast even on the most modest of CPUs. I have to give the developers behind this software thumbs up. Let us know in the comments what you think about Sweet Home 3D once you decide to try it.
Install Sweet Home 3D on Ubuntu
Download Sweet Home 3D on Linux (Snap)
What Is Sweet Home 3D About?
Sweet Home 3D is an interior design application to draw house plans & arrange furniture that helps you place your furniture on a house 2D plan, with a 3D preview. This program is aimed at people who want to design their interior quickly, whether they are moving or they just want to redesign their existing home. Numerous visual guides help you draw the plan of your home and layout furniture. You may draw the walls of your rooms upon the image of an existing plan, and then, drag and drop furniture onto the plan from a catalog organized by categories. Each change in the 2D plan is simultaneously updated in the 3D view, to show you a realistic rendering of your layout.
Sweet Home 3D Features:
- Draw straight, round or sloping walls with precise dimensions using the mouse or the keyboard.
- While designing the home in 2D, simultaneously view it in 3D from an aerial point of view, or navigate into it from a virtual visitor point of view.
- Insert doors and windows in walls by dragging them in the plan, and let Sweet Home 3D compute their holes in walls.
- Add furniture to the plan from a searchable and extensible catalog organized by categories such as kitchen, living room, bedroom, bathroom.
- Create photo realistic images and videos with the ability to customize lights and control sunlight effect according to the time of day and geographic location
- Change color, texture, size, thickness, location and orientation of furniture, walls, floors and ceilings.
- Print and export PDFs, bitmap or vector graphics images, videos and 3D files in standard file formats.
- Choose the language displayed in the user interface, choose from over 25 other languages.
- Extend the features of Sweet Home 3D with plug-ins programmed in Java, or by developing a derived version based on its Model View Controller architecture.
